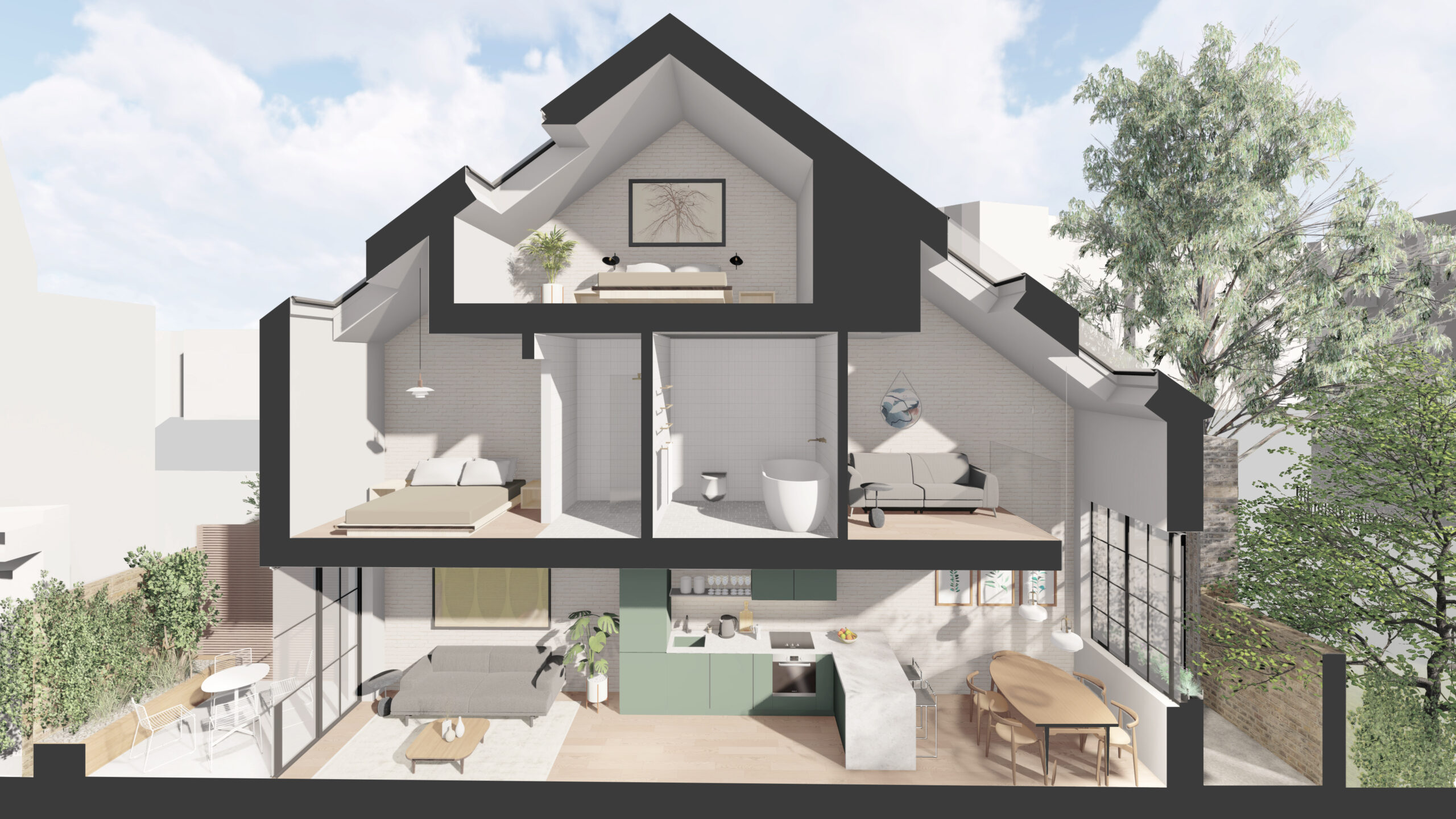
House 2
House 2 is at the centre of the collection with its own private garden to the rear.
The open plan ground floor incorporates a dramatic double height dining space, which is filled with light from a rooflight over as well as the floor to ceiling glazing to the external wall. The kitchen in this unit is located in the centre of the plan, separating the dining and reception areas making use of the full width of the house. A discreet WC is cleverly concealed under the stairs.
The reception is located to the rear of the property and opens onto the private garden through floor to ceiling glazing making this a light and attractive living space. A flexible home office space overlooks the dining room
to create a visual connection between the ground and first floor. This generous space can also be closed off for privacy and acoustic separation with sliding folding doors as desired.
![[Project Title]](https://addisonworks.co.uk/wp-content/uploads/2021/10/2109-02-Flat2Interior-PicturePlane-05-scaled.jpg)
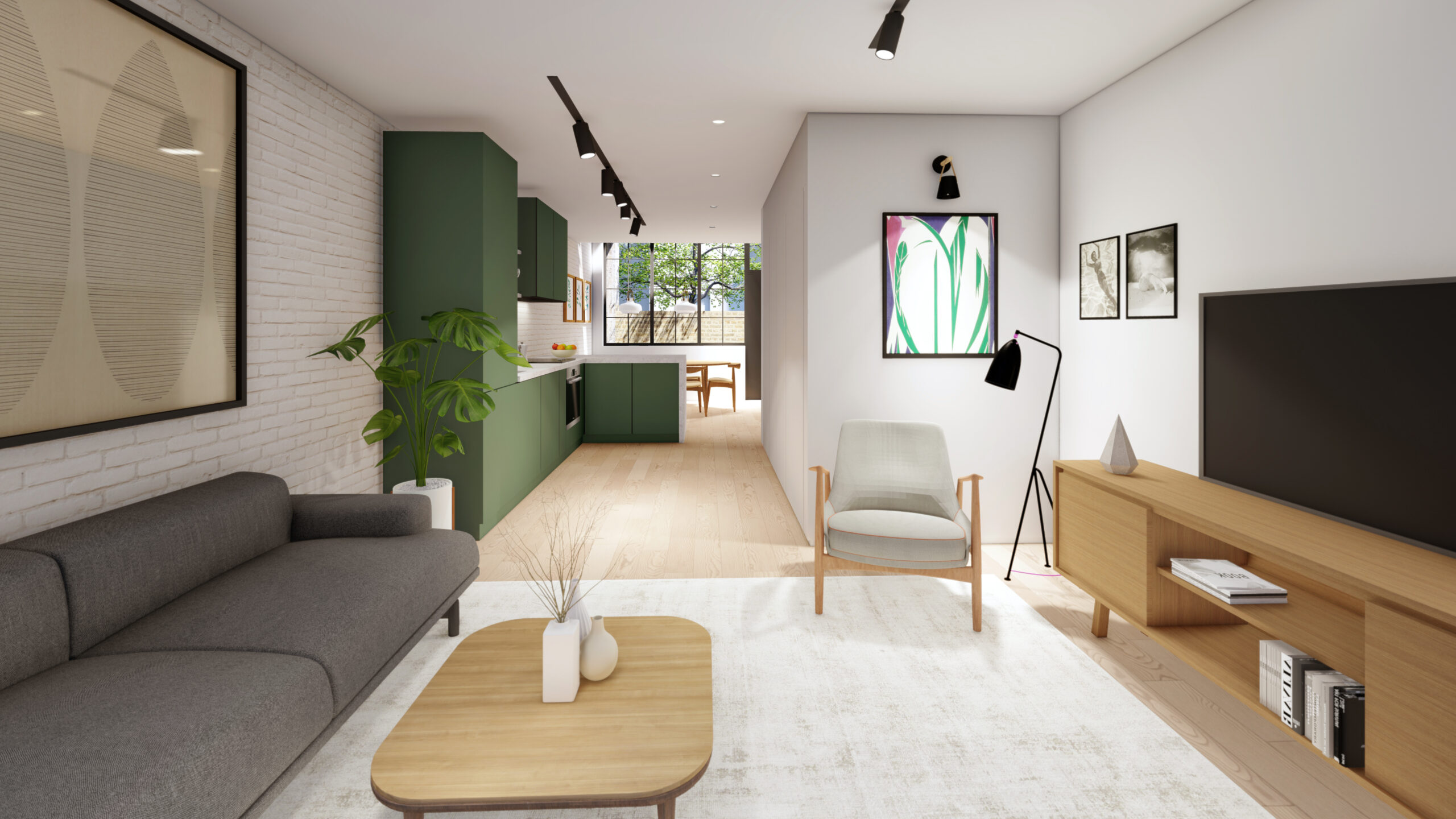
To the rear of the first floor is the bright master suite which has both a rear aspect as well as additional daylight from the rooflight. The master bedroom benefits from elegant built-in wardrobes and an ensuite shower room. The large main bathroom is also located on the first floor landing. The considerable second bedroom sits in the pitch of the roof with hanging height storage within the eaves.
FLOOR PLANS
GROUND FLOOR
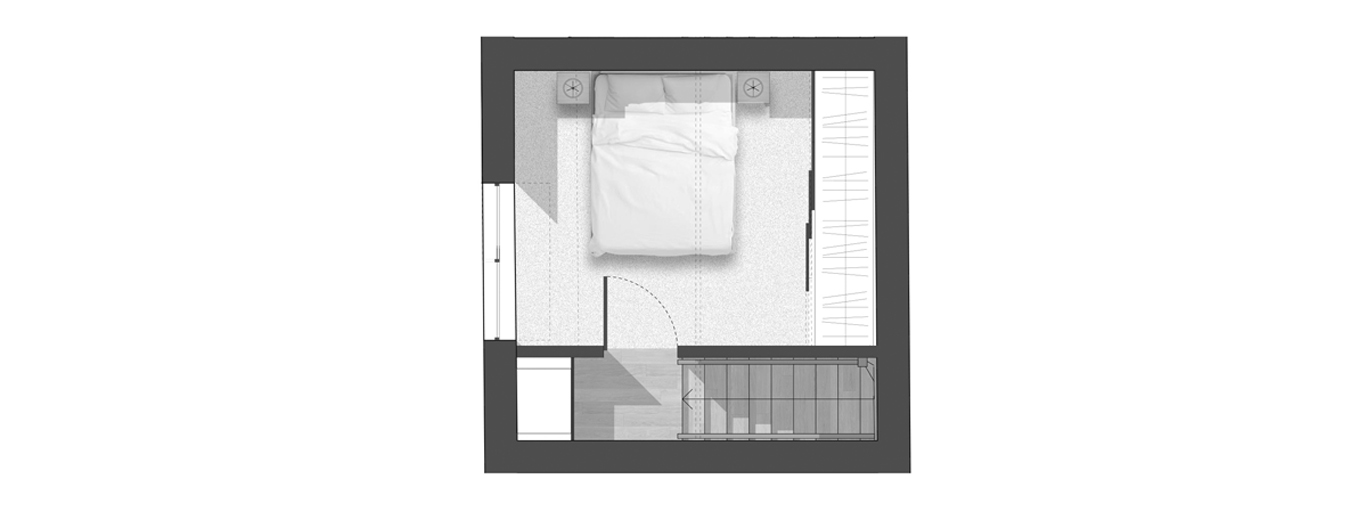
FIRST FLOOR
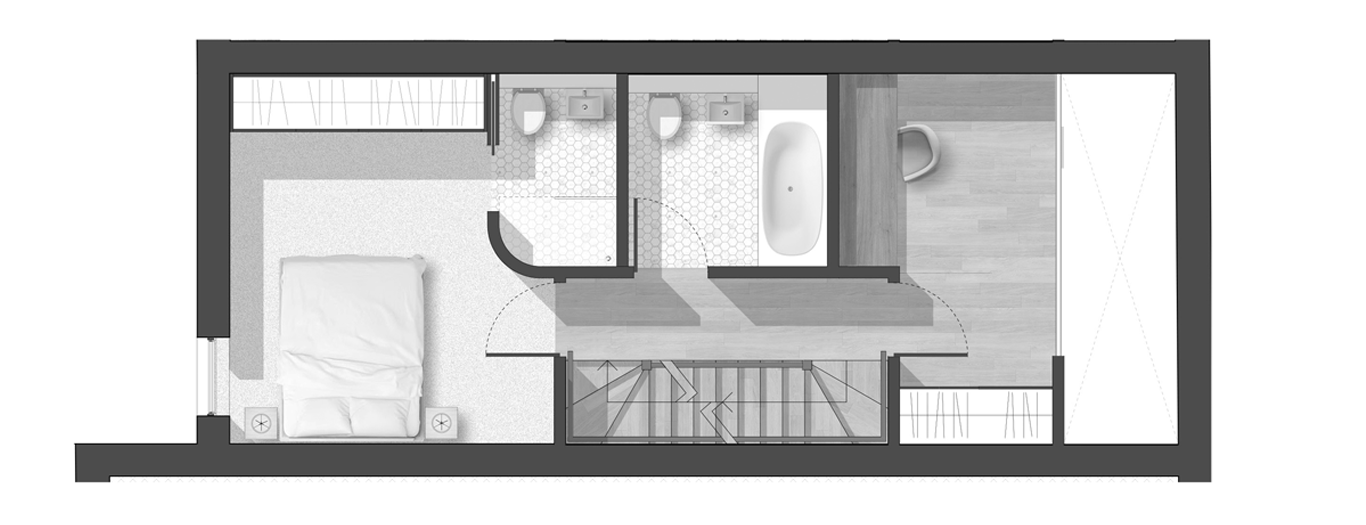
SECOND FLOOR
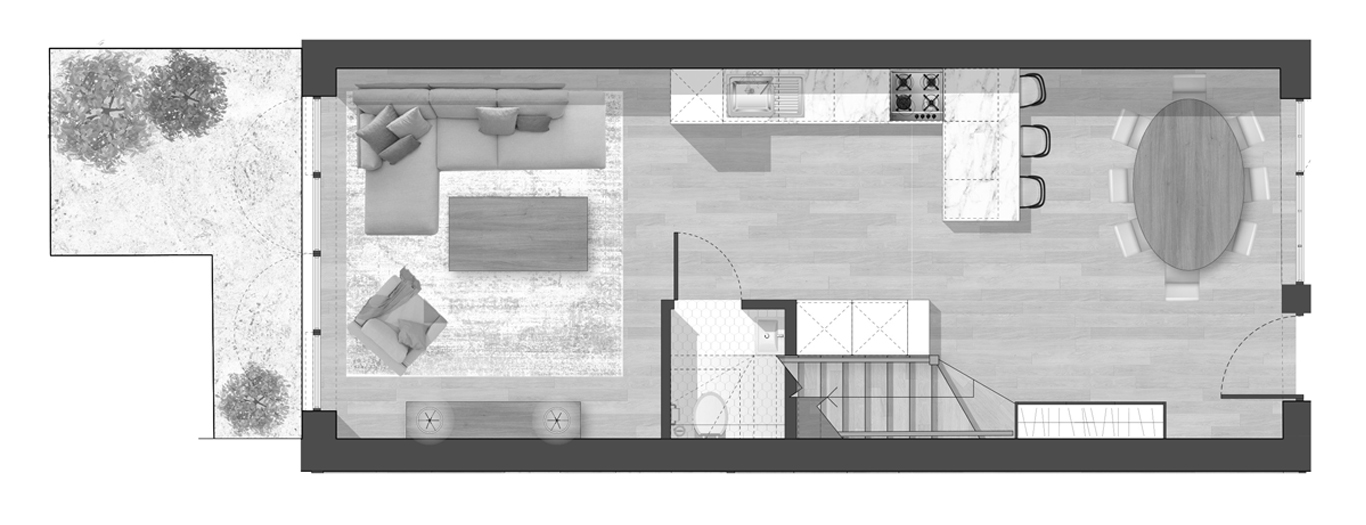
These particulars are intended only as a guide and are not to be taken as forming any part of a resulting contract, nor to be relied upon as statements or representations of fact. Whilst every care has been taken in their preparation for accuracy, this cannot be guaranteed and precise details may vary. All information and elements within are indicative, not to scale and for guidance only, including; descriptions, travel times, photographs, layouts, illustrative maps, plans, measurements and dimensions. Images of the property are computer generated and some elements portrayed do not come as standard and/or are subject to planning.